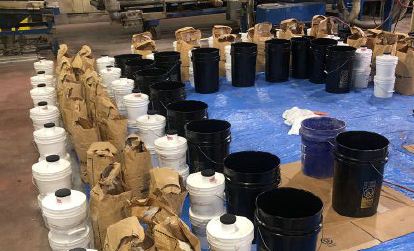Mixing Station Plan-O-Gram

Have you seen a store shelf being stocked? Often, the employee will have a diagram illustrating which product and how much of it to put on each shelf. That’s the kind of logic we apply to the layout of our mixing stations.
Our urethane cement system is composed of a base, color pigment, hardener, and aggregate filler. In this particular case, we lined up two kits per 5-gallon (18.9 L) bucket. The bucket needs to fit the entire system when mixing. I usually mix in the bucket twice then discard it due to the short pot life of urethane cements. Each bucket and bag are opened before mixing for time savings. The base and pigment pack are also added to the bucket before mixing starts.
While we don’t exactly use a plan-o-gram, as the store illustration is called, our team is adamant about setting up our mixing areas as efficiently as possible before any application can begin. This greatly reduces confusion and the possibility of errors taking place. Having an application meeting with all laborers is vital as well. Discussing each person’s role, the consumption estimates, and the start and stop locations are some topics that we discuss.
Take a cue from the store shelves next time you’re setting up your mixing station. The plan will surely pay off!
Story also featured in Coatings Pro Magazine.




